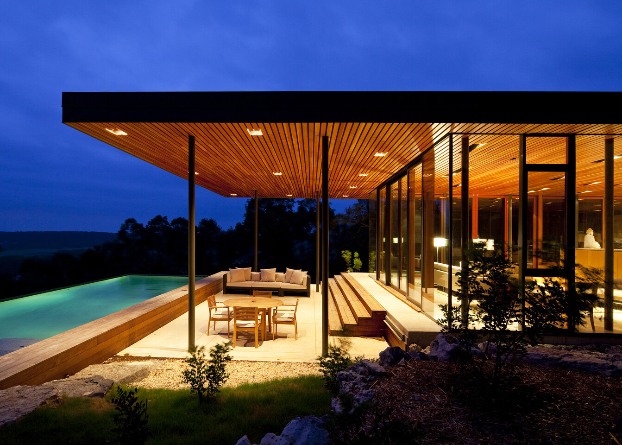
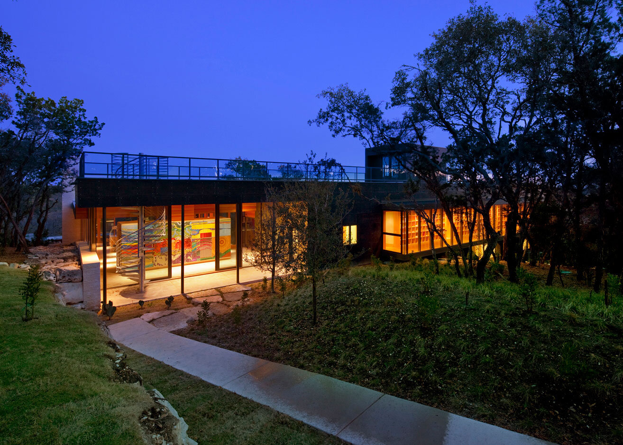
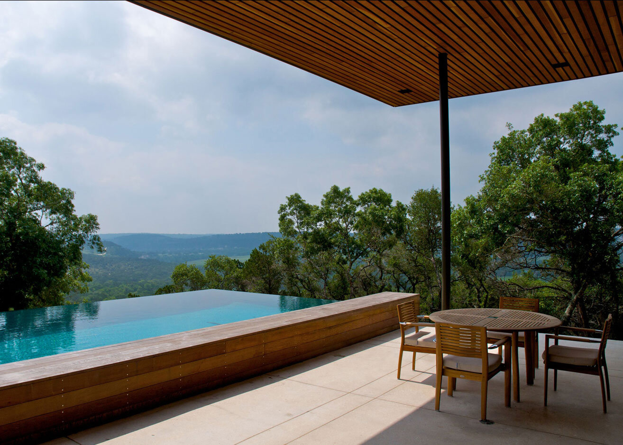
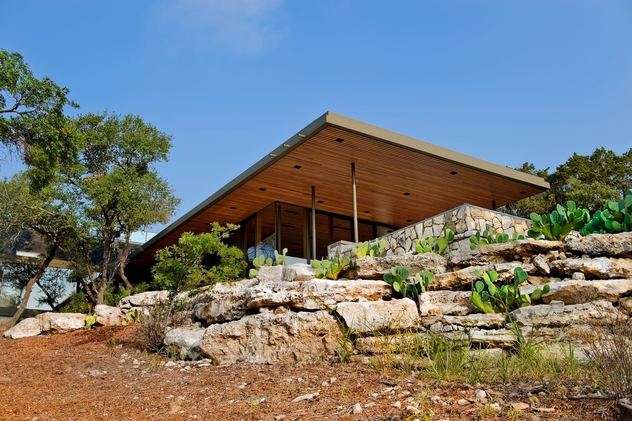
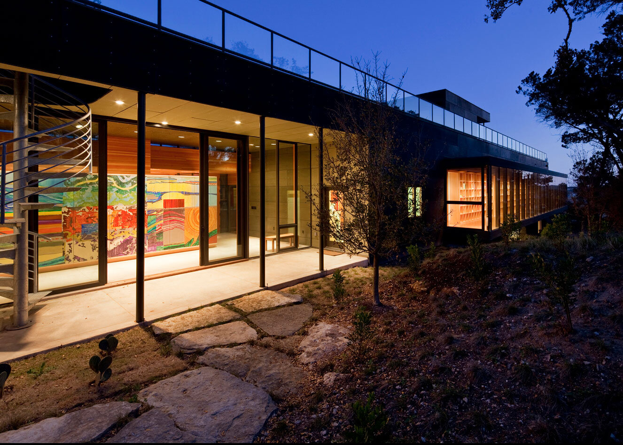
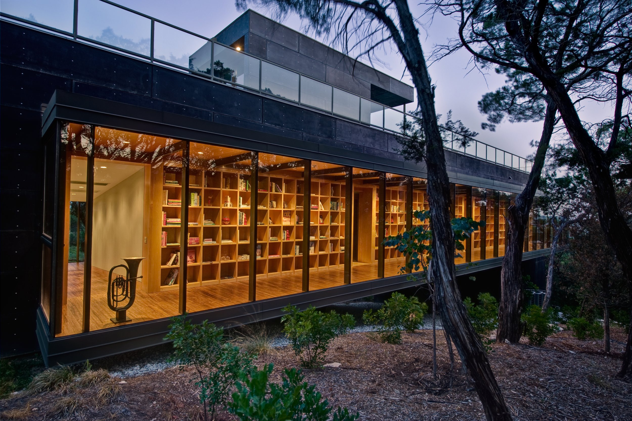
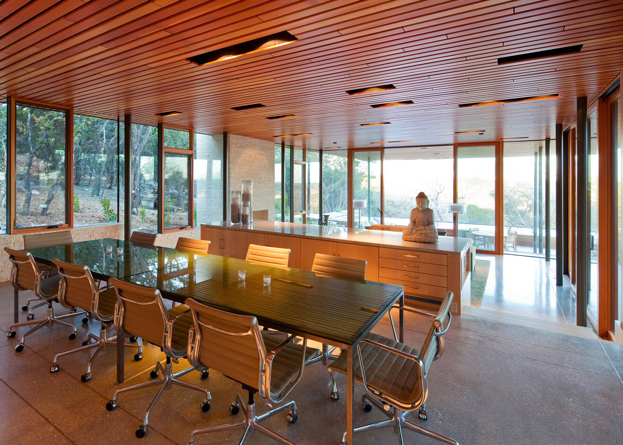
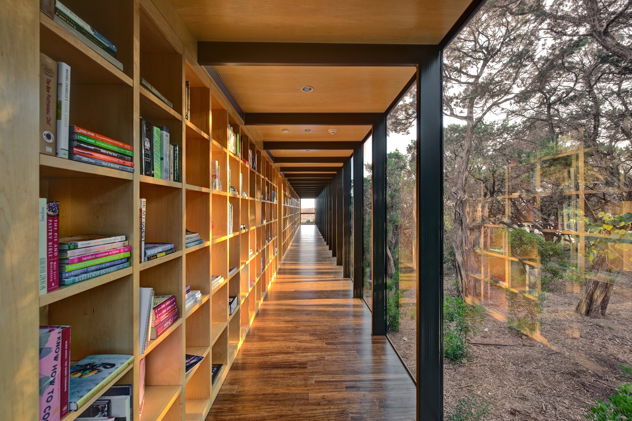
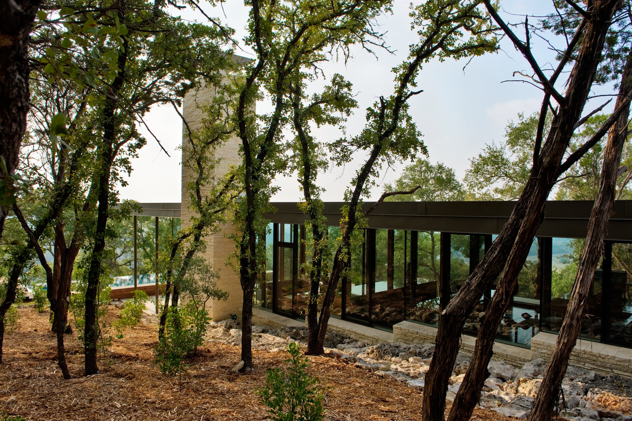
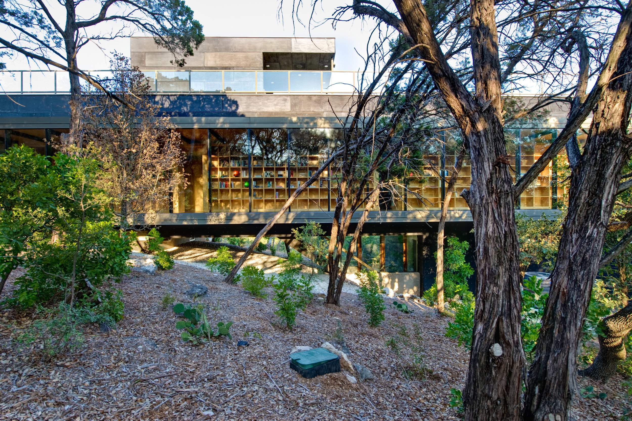
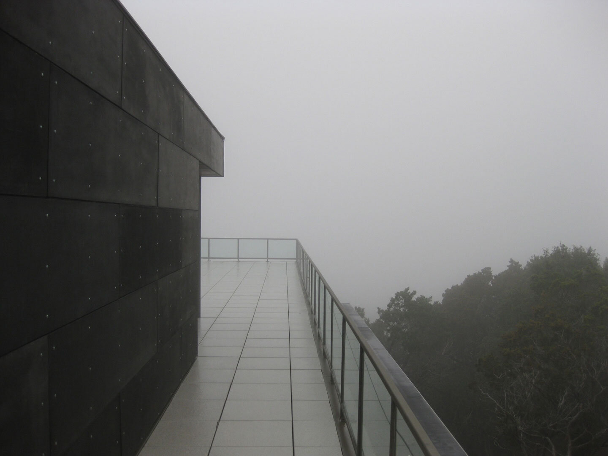
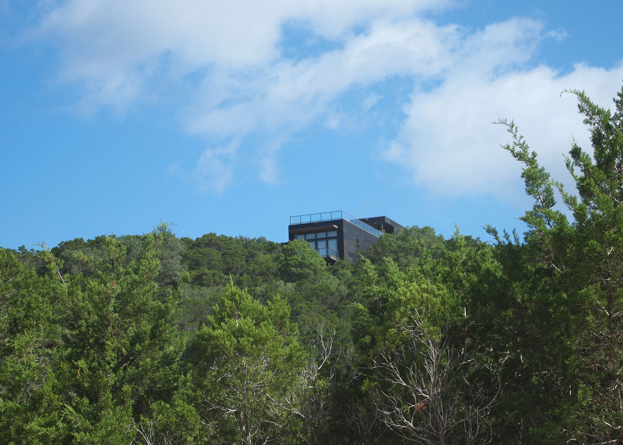
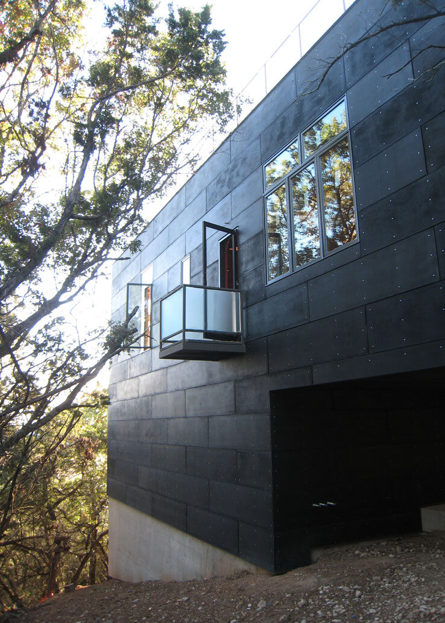
WIMBERLEY RESIDENCE
WIMBERLEY, TEXAS | 5,000 SQFT | COMPLETED IN 2010
AIA DALLAS MERIT AWARD 2010
Cut into a limestone bluff in the Texas hill country, the Wimberley residence sits among dense Juniper and Oak trees. Accessed via a winding half mile drive and a short walking path from the garage, this 5,000 square foot residence was sited for specific views to the east and south.
An “L” plan allows for two discrete wings. The living wing is a glass pavilion that steps down incrementally as it flows to the east, terminating at a high porch. The sleeping wing clad in stained fiber cement board panels, steps down the steep site and becomes two levels at the south portion of the wing. Access to and along the sleeping wing is via cantilevered glass hallways that project from the dark skinned wing. Dense, evergreen vegetation protects the glass hallways from direct sun and afford the sensation of walking along the edge of the forest.
Accessible from a spiral steel stairway, the roof terrace eventually peeks out over the trees to afford expansive views of the surrounding landscape. The terrace acts as a rain water harvesting surface for the 45,000 gallon on-site cistern.
