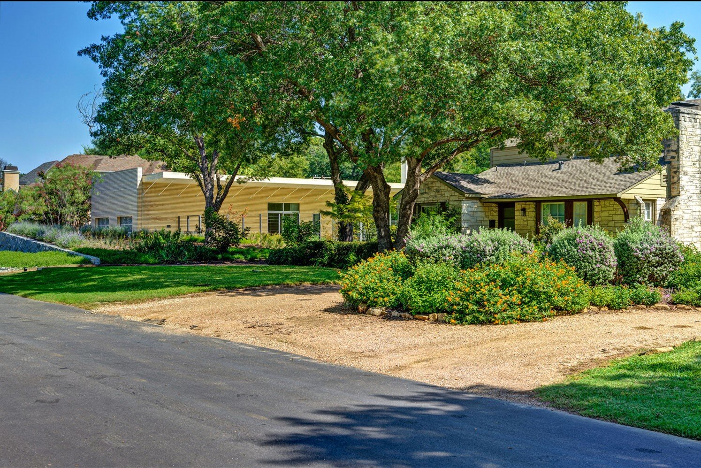
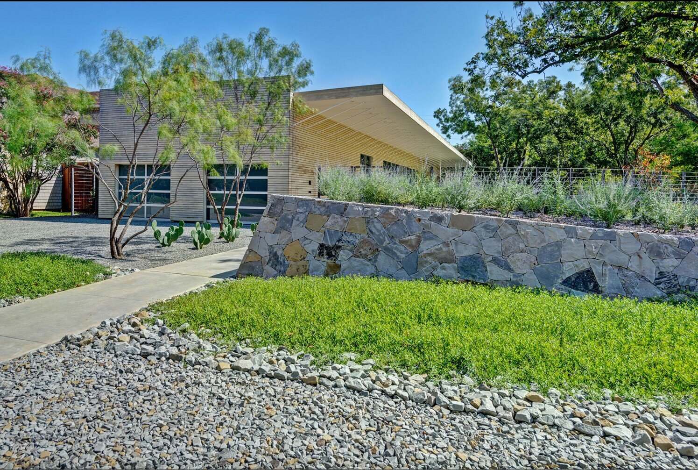
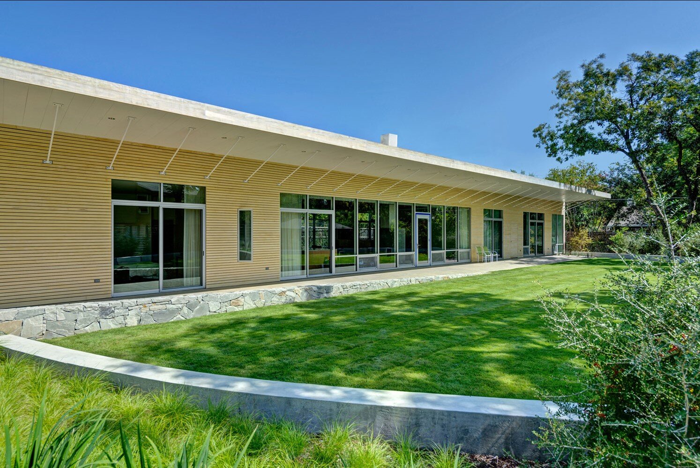
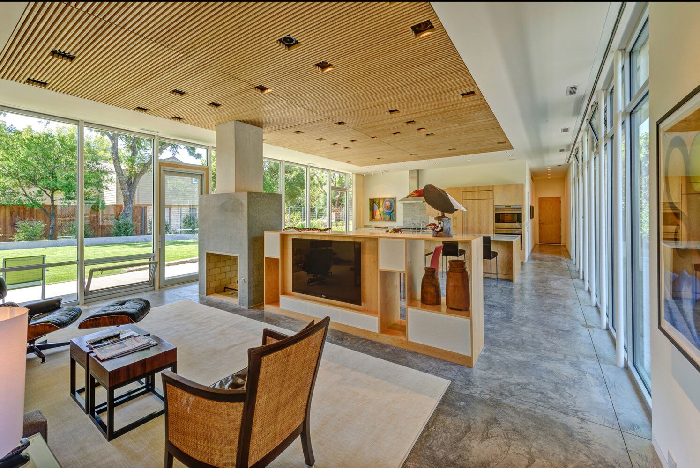
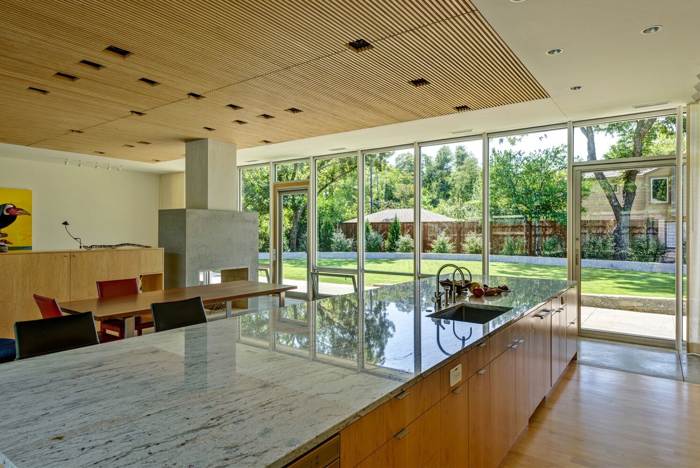
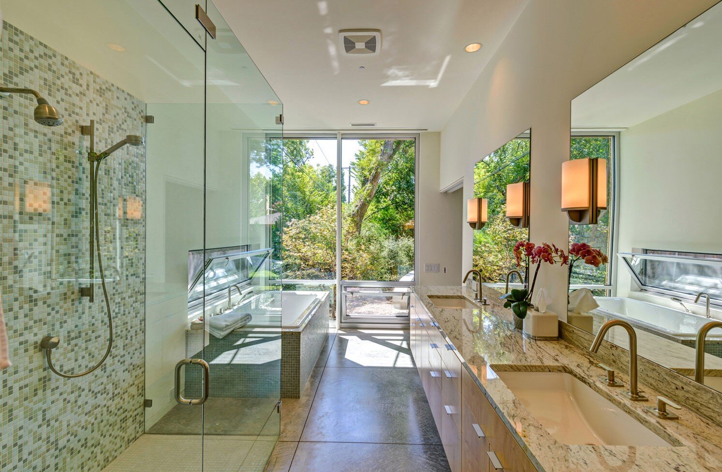
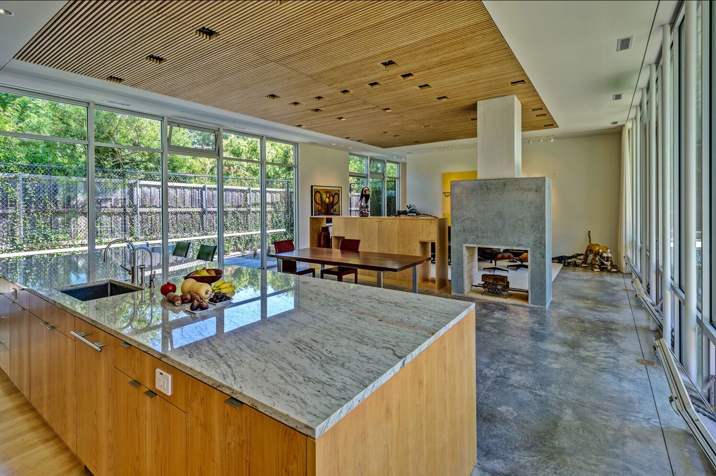
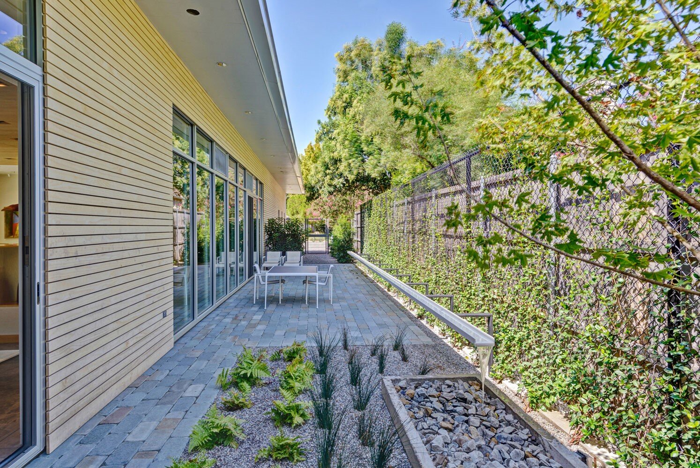
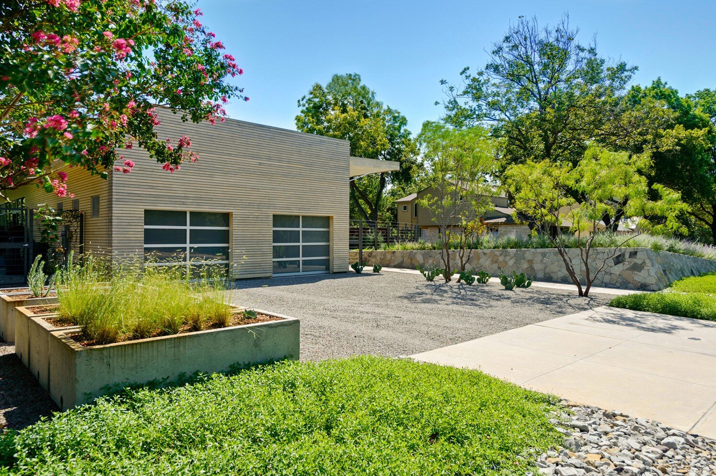
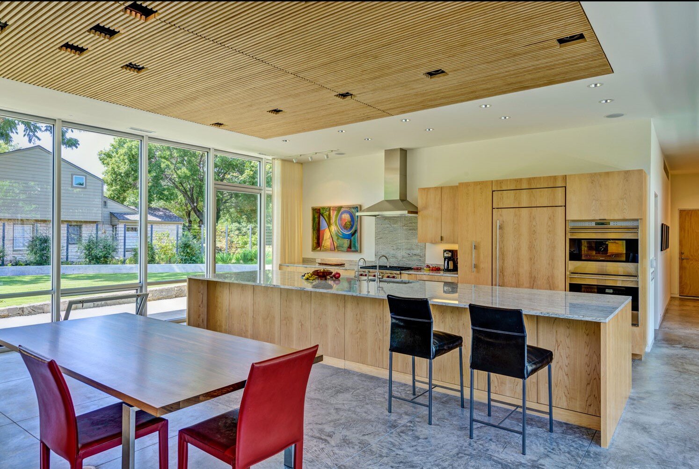
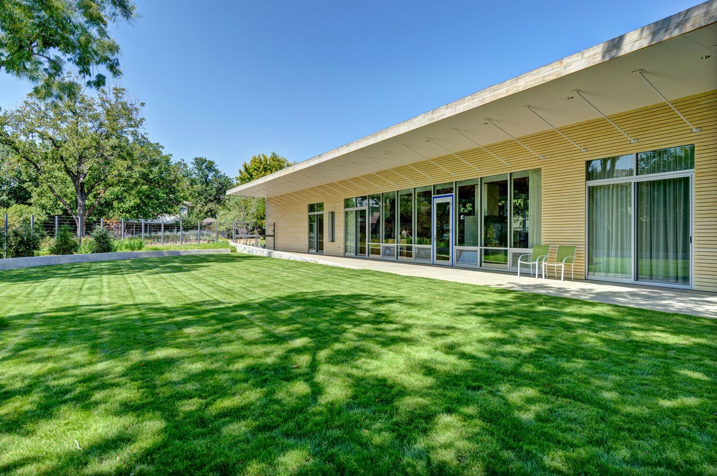
POMONA RESIDENCE
DALLAS, TEXAS | COMPLETED IN 2012
2,700 SQFT (A/C) | 1,200 SQFT (COVERED PORCH) | 7,500 GALLON RAIN WATER COLLECTION
Placed perpendicular to the street, this 3 bedroom, 3 bath house sits between a narrow shaded courtyard and a more open formal garden. At 2,700 sqft, this modest house is simply laid-out to maximize natural light and breezes, whereby all rooms are afforded direct and visual access to the garden spaces. Due to the length of the house, it became necessary to relocate a large caliper Pecan tree from the rear of the site to its present location at the front landscape berm.
The design is simple with careful detailing. Finishes are quiet and elegant for the purpose of directing ones eye to the outdoors. An exposed on-grade floor slab and wood framed walls carry straightforward roof trusses that extend out to form overhangs into each garden, affording 1,200 sqft of covered exterior spaces. The exterior cladding of acetylated wood siding utilizes an open-joint rain screen system, requiring minimal maintenance. The low-slope white metal roof reflects the Texas sun while allowing for the collection of 7,500 gallons of rainwater in three cisterns, hidden at the rear of the site.
