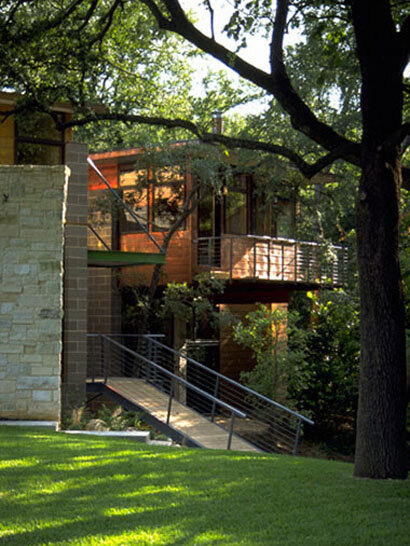
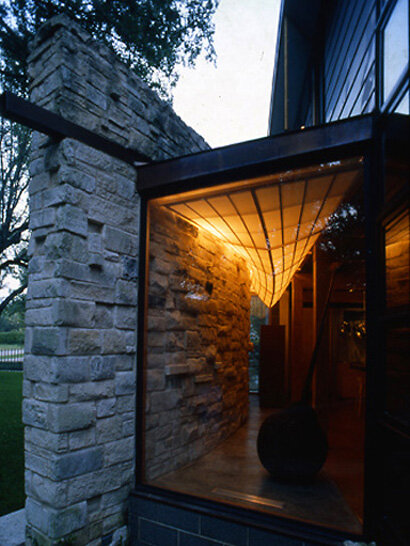
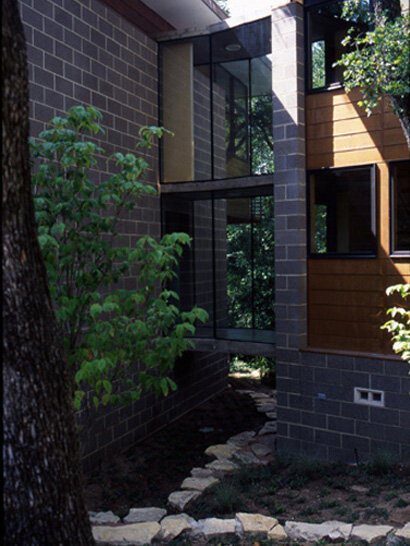
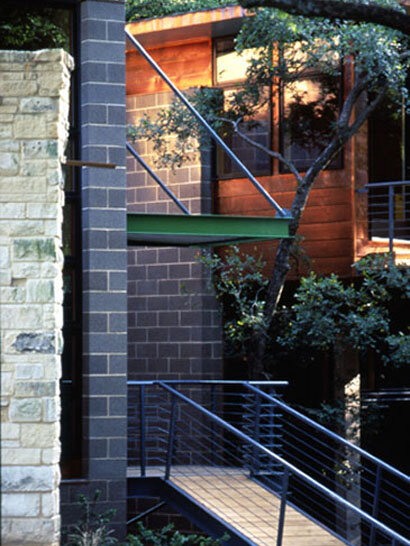
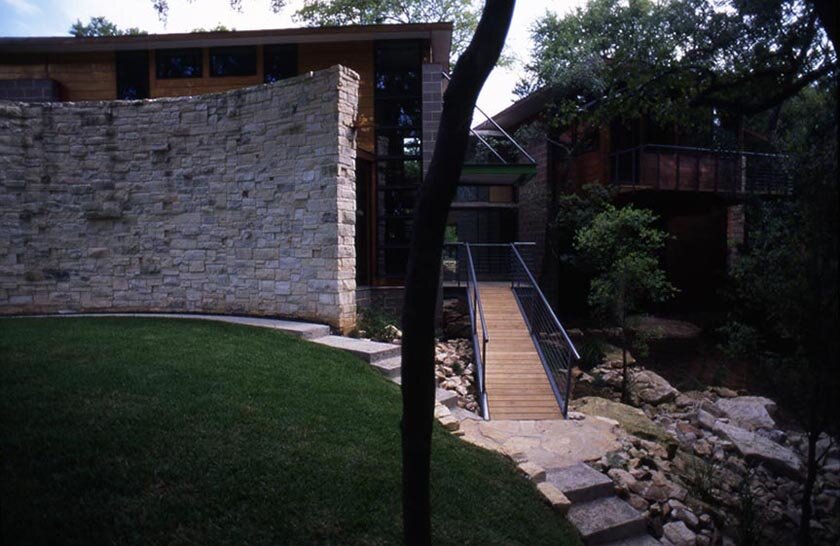
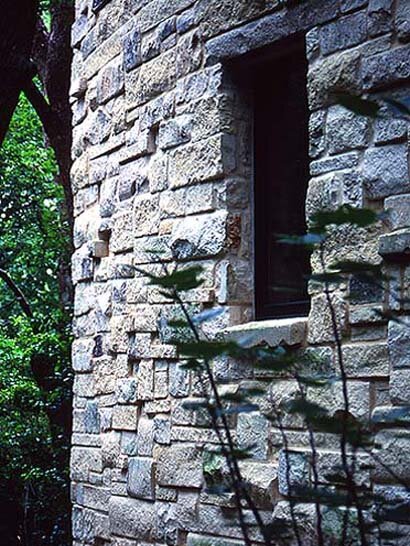
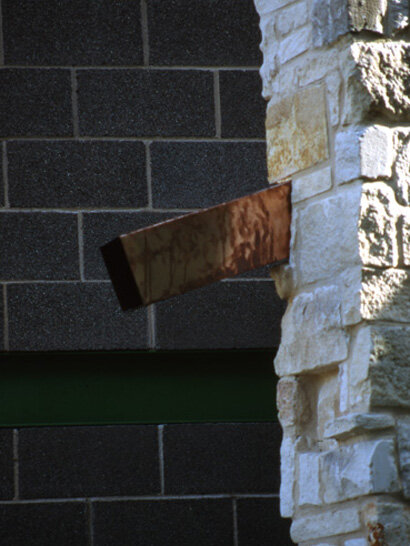
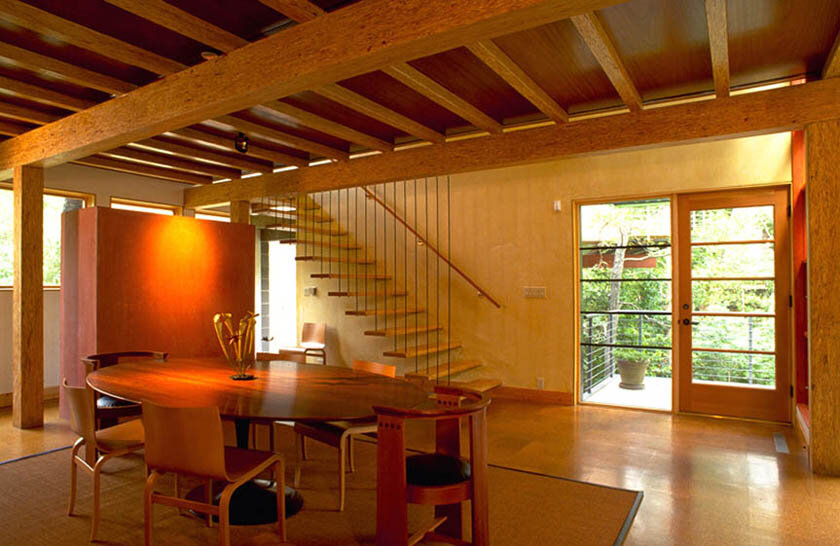
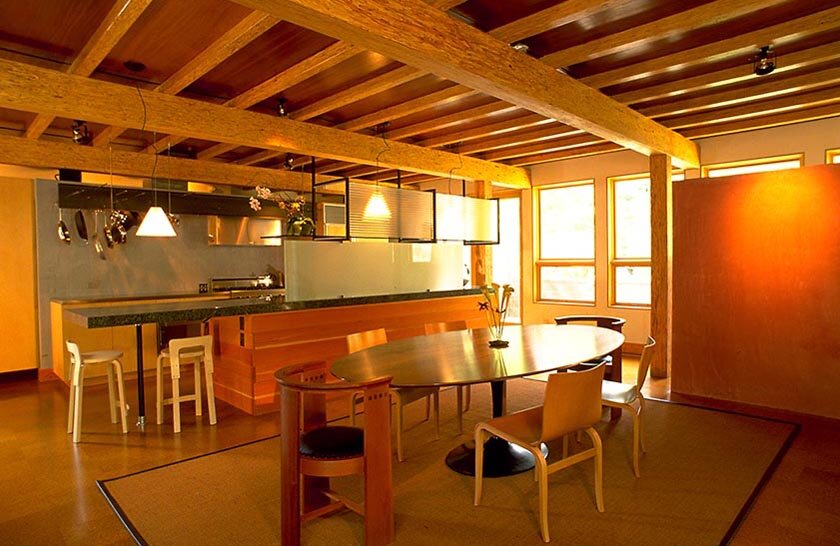
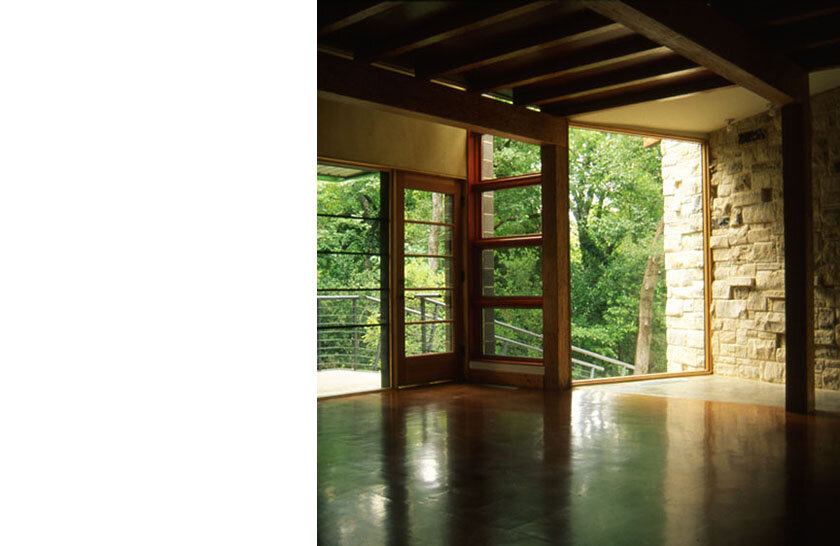
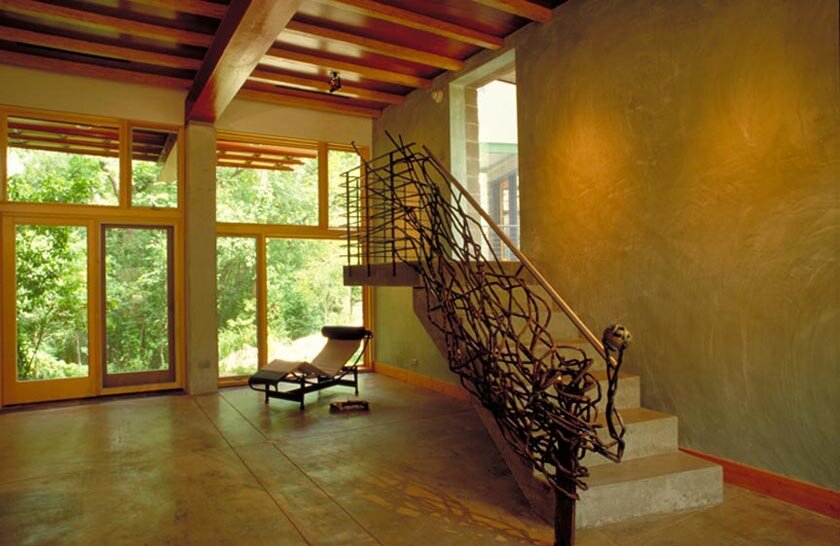
LATORRE HOUSE
DALLAS, TEXAS | 3,500 SQFT | COMPLETED IN 1996
AIA DALLAS MERIT AWARD 1996
TSA HONOR AWARD 1997
This house on a heavily wooded lot is split into two pieces that are connected by a glazed bridge. The public part addresses the street, while the private part is pulled away, slightly rotated, and tucked into the trees. The more public half is partially hidden by a rubble wall of limestone that was salvaged from the site. The more private half has window walls that open onto the wooded area behind the house. Sunlight floods the interior and its warm-toned materials, which include natural stone, glue-laminated wood beams and columns, copper and cork-tile floor. Other materials used include steel, concrete block, textured glass and integral-color plaster.
“[There is] integration of the building and landscape – tying the building, rooting this in its place. The addition to the site revealed the site better than ever…”
- 1996 Dallas AIA Design Awards Jury
“It is collage in the best possible sense: an assembly of diverse pieces where the whole is more than the sum of the parts.”
- Texas Architect 9-97
