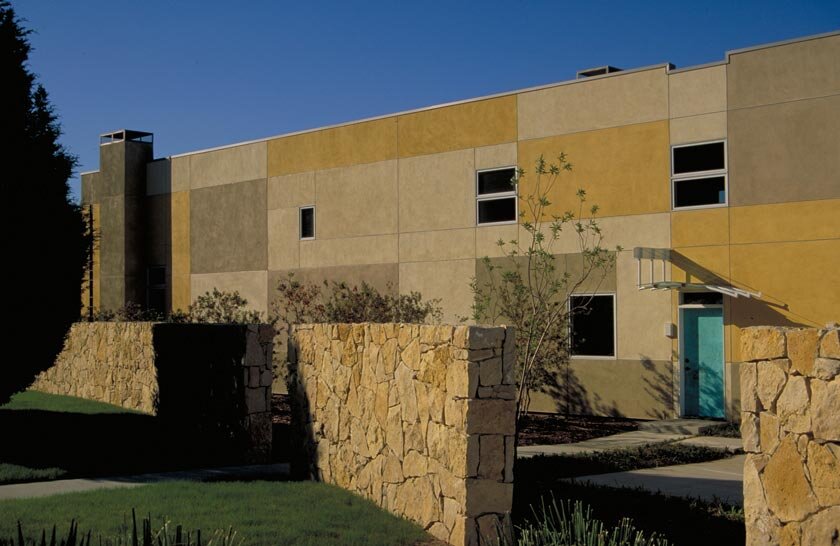

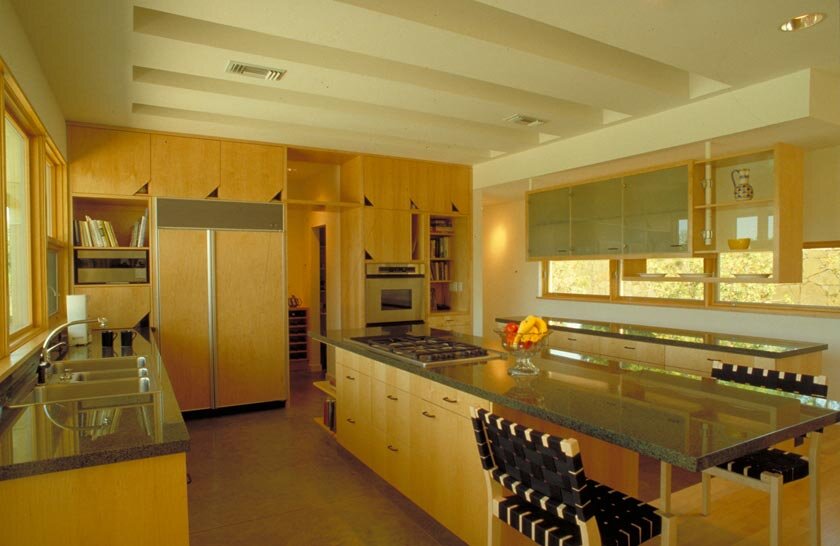
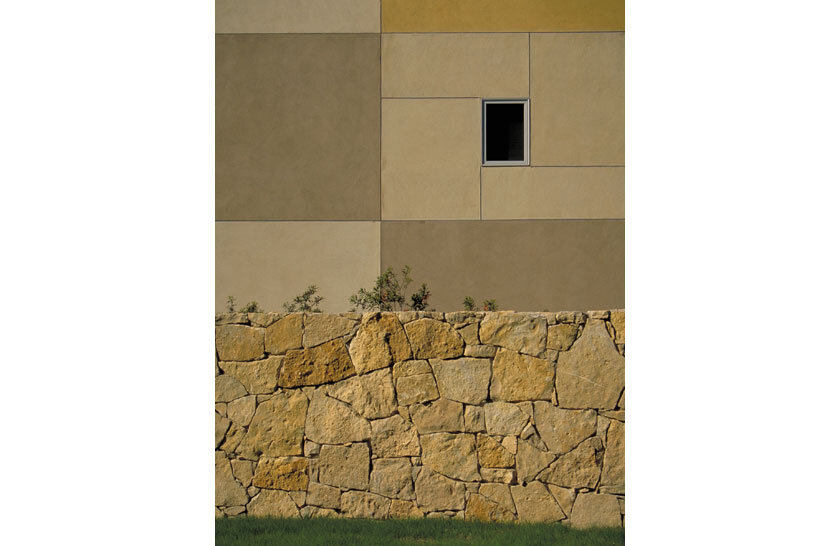
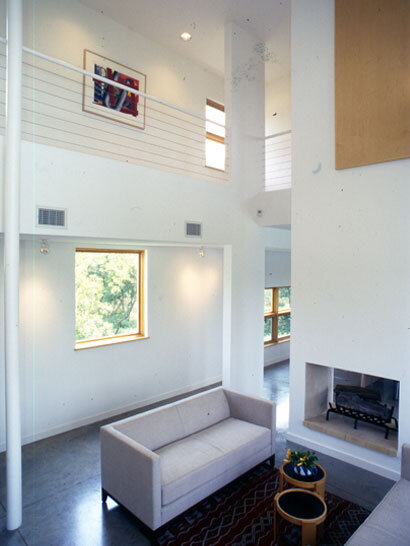
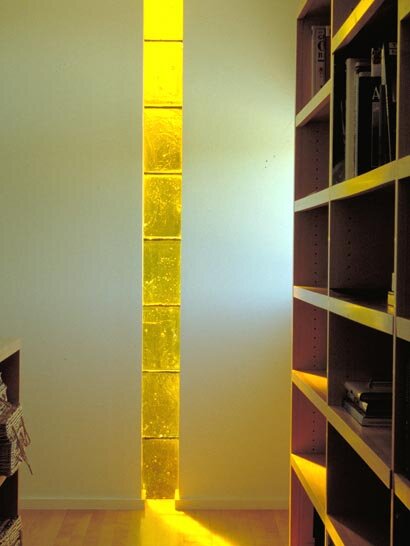
HEALY HOUSE
DALLAS, TEXAS | 4,000 SQFT | COMPLETED IN 1996
DALLAS AIA CITATION AWARD 1998
This house in a traditional North Dallas development is set back from the street behind a limestone wall. Sited amongst native grasses, trees and shrubs, it is a simple modernist box rendered in plaster colors taken from its natural surroundings. The north-south orientation provides passive breezes and natural light throughout a complex and carefully detailed series of interior spaces. The house has small windows to the north that isolate private views and larger openings to the south that look out onto a wooded flood plain.
