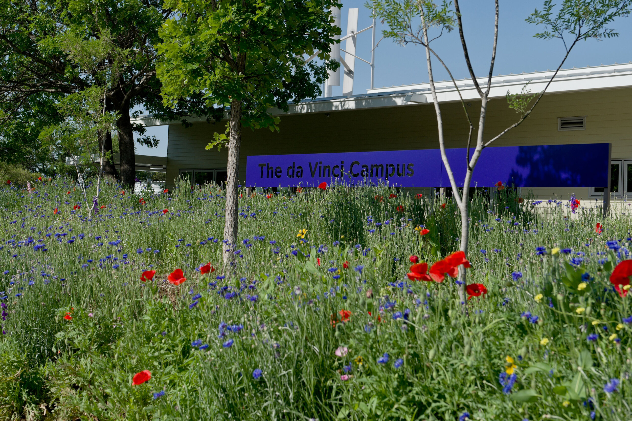
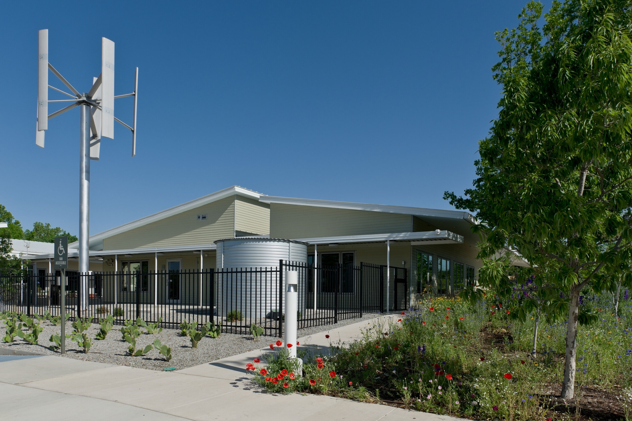
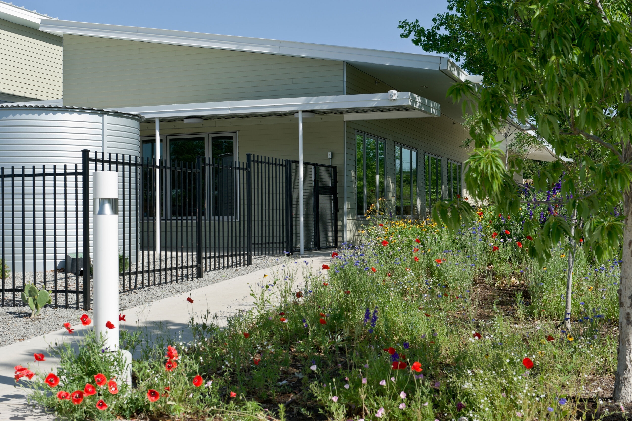
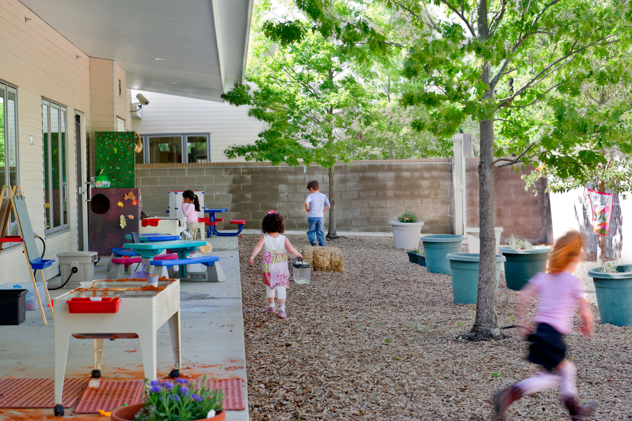
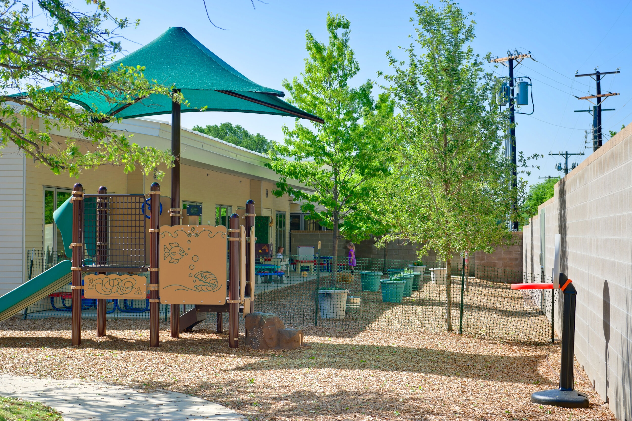
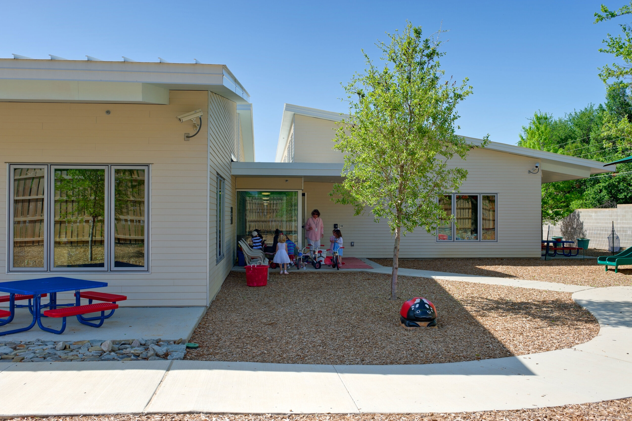
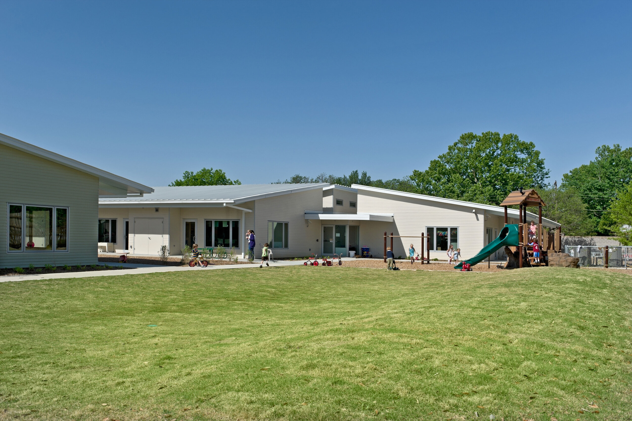
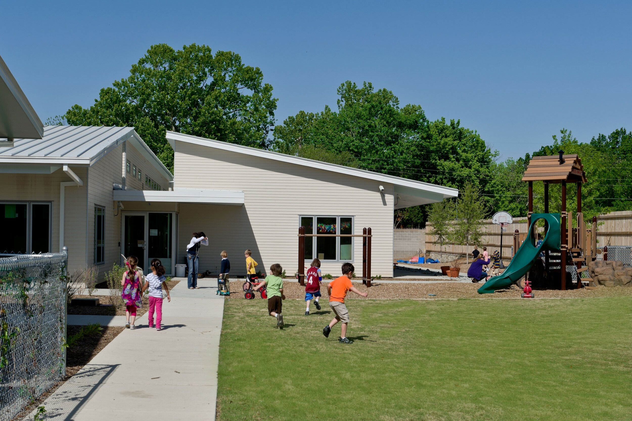
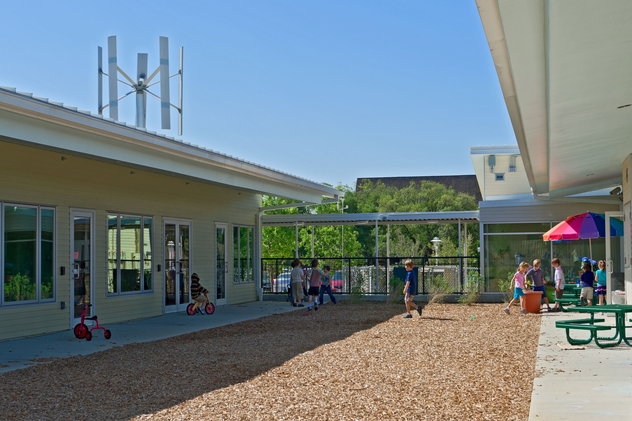
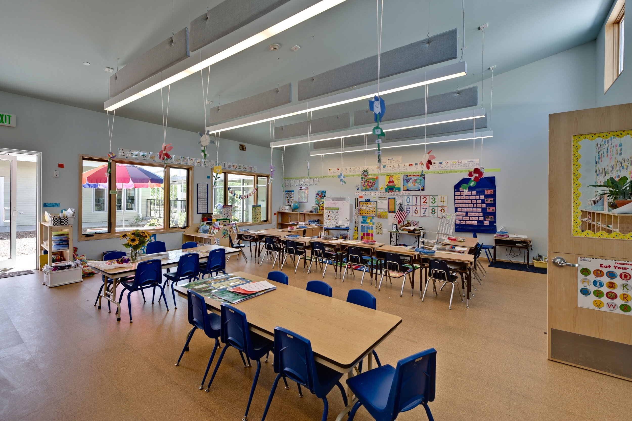
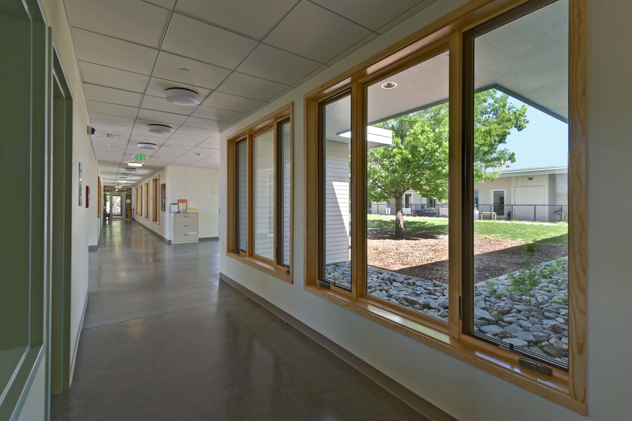
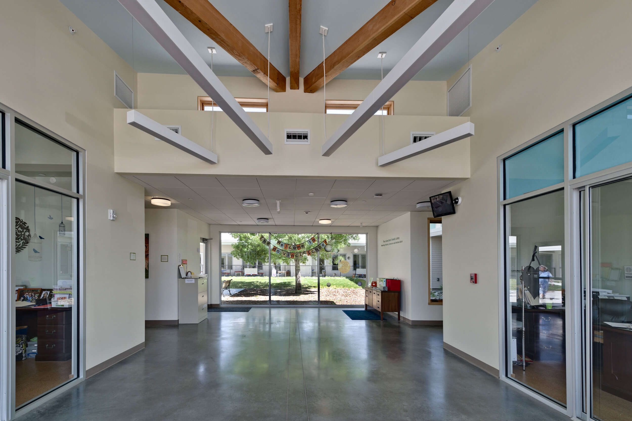
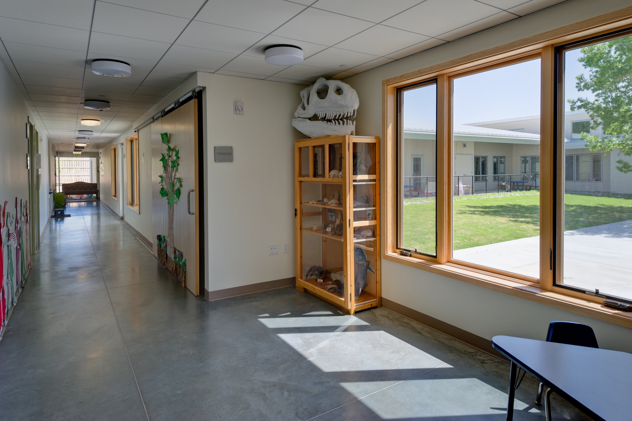
THE DA VINCI SCHOOL
DALLAS, TEXAS | 21,000 SQFT | COMPLETED IN 2010
With a mission to instill a love of learning in children, The da Vinci School provides a unique, science-based curriculum for children aged 18 months through kindergarten. In close collaboration with the client, Cunningham Architects had the opportunity to design a new campus consisting of a series of simple, gabled buildings with the intention of implementing and illustrating the ideas and tactics taught at the school. In effect, the building plays an active role in the learning process.
Utilizing a new site, the utmost care is taken in order to preserve as many trees as possible, with one oak tree in particular taken as the focal point, and all buildings are sited around it forming a courtyard. All building materials are extensively researched and tested in order to determine their sustainability and low-to-no VOC off-gassing, thus providing for an extremely healthy learning environment. All scrap materials and trash are vigorously separated and recycled.
In an effort to offset the carbon footprint of this building, numerous ‘green’ building techniques were researched and used, including the implementation of vertical wind spires, and on-site rainwater harvesting. The project seeks to take full advantage of today’s technologies, utilizing parametric building information modeling [BIM] as well as working to achieve maximum LEED certification.
