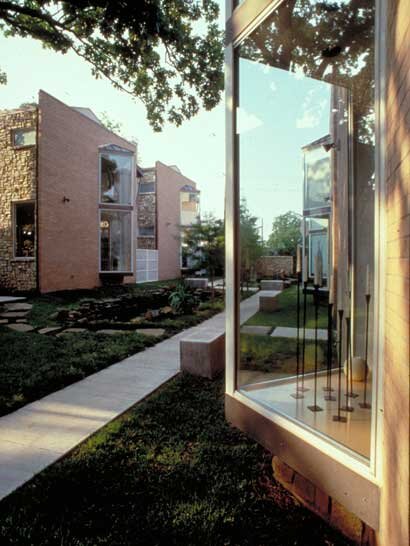
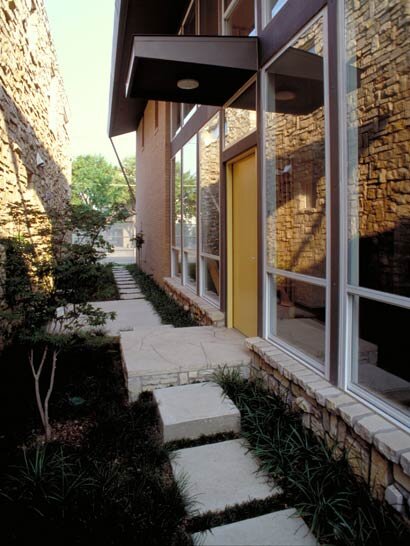
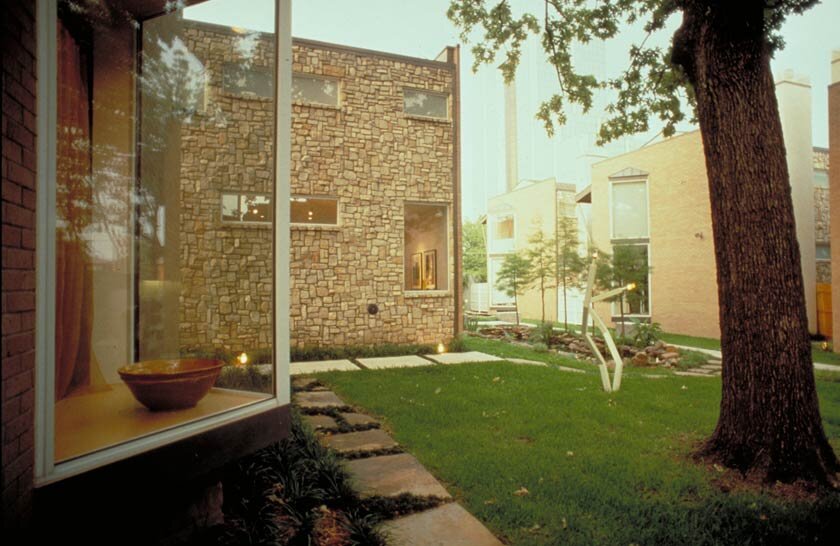
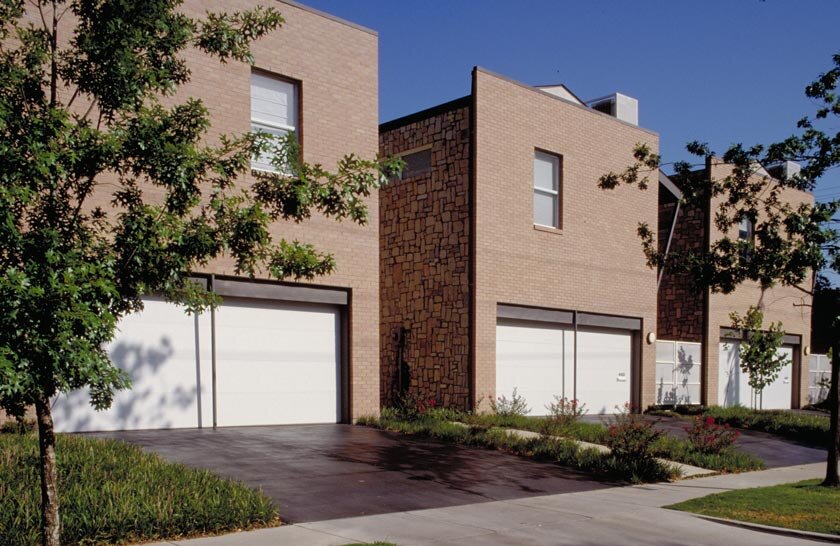
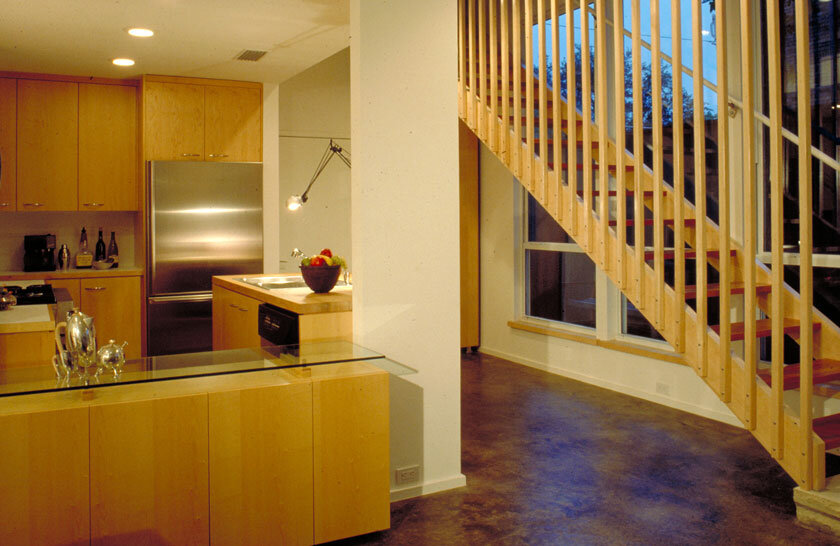
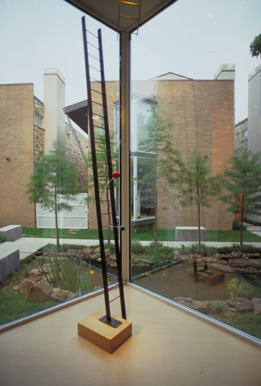
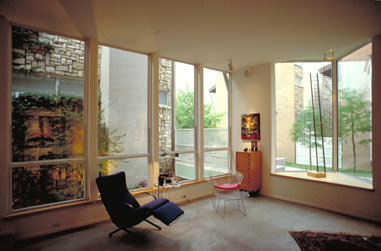
COLE AVENUE RESIDENCES
DALLAS, TEXAS | 9,200 SQFT | COMPLETED IN 1996
This community of six houses was designed in response to the client’s desire to develop two lots in a diverse neighborhood near downtown Dallas. The houses all look onto a shared garden, but each one also has a small private side garden that doubles as an entry court. The public rooms are on this side of the house, where a wall of windows faces the small garden. The private rooms on the other side have small punched openings in an ivy-covered limestone wall which in turn becomes the neighbor’s garden wall. The houses also have two voyeuristic windows that protrude into the shared garden, allowing each resident to define a corner of the common space for themselves.
