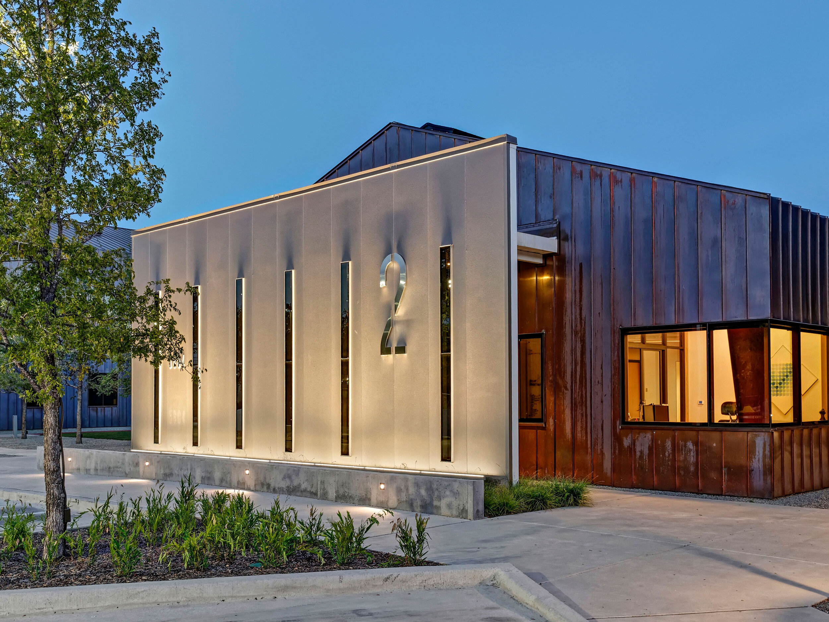
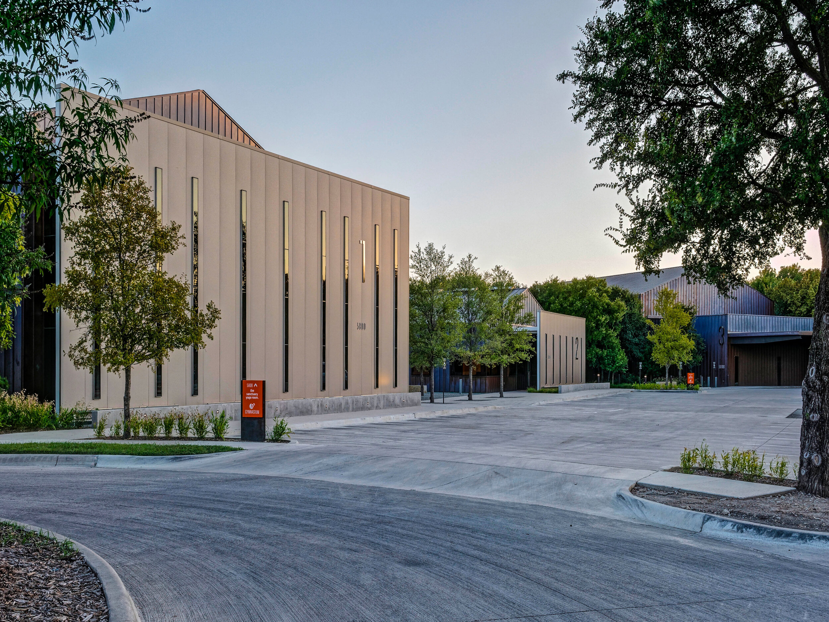
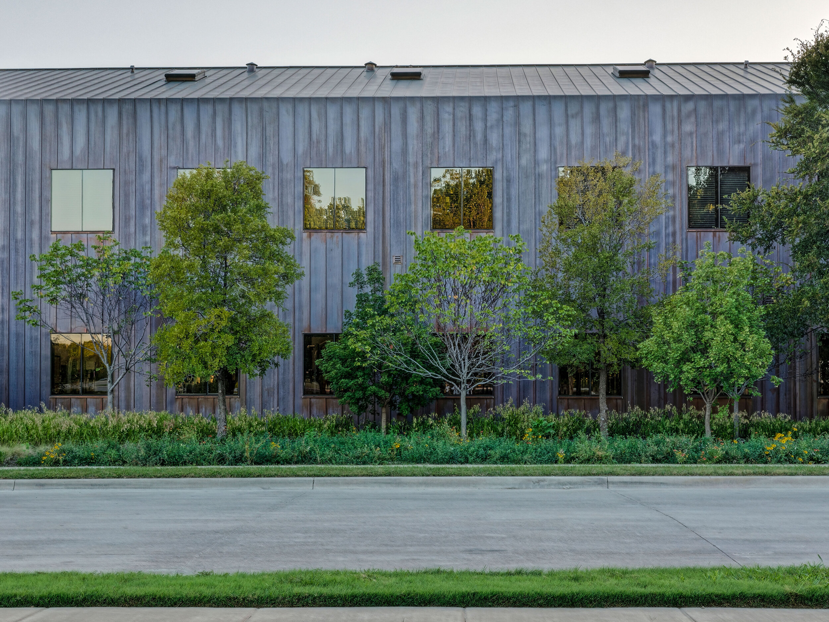
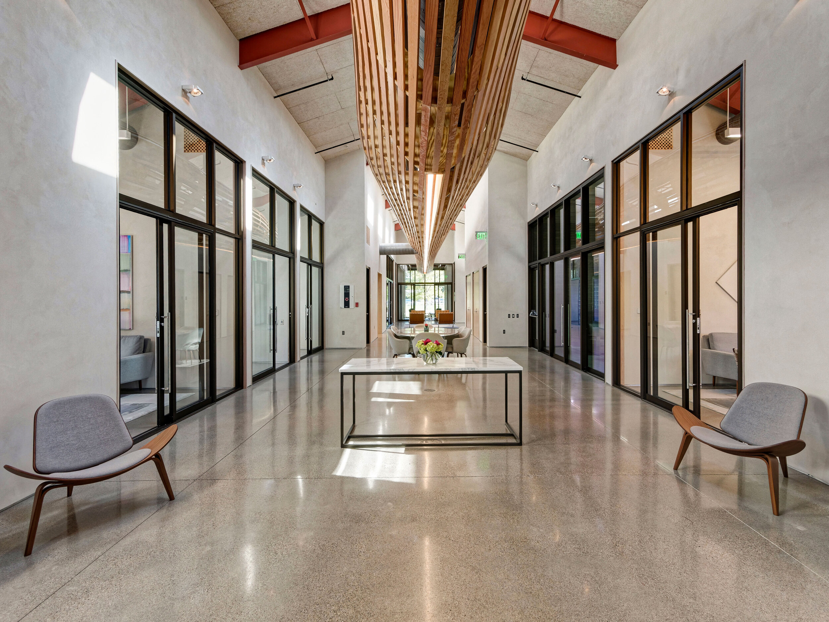


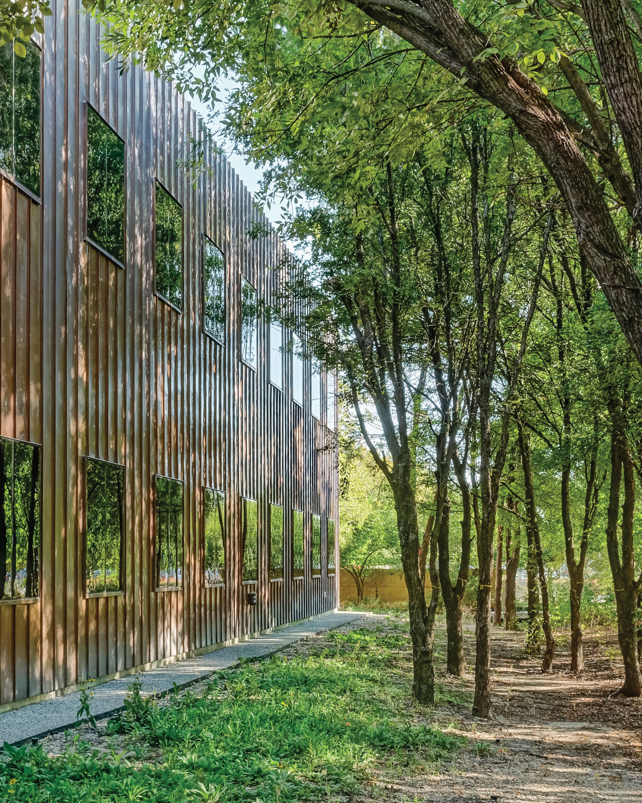
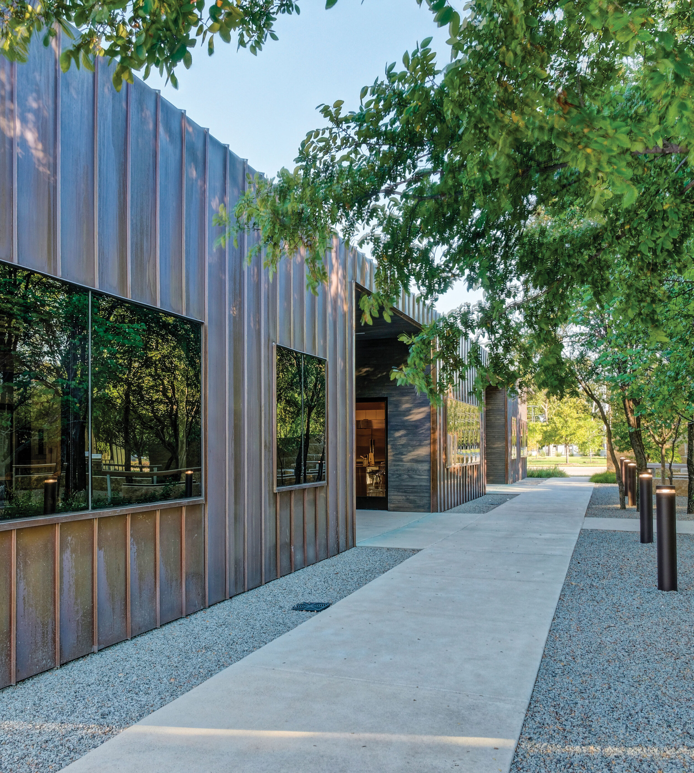
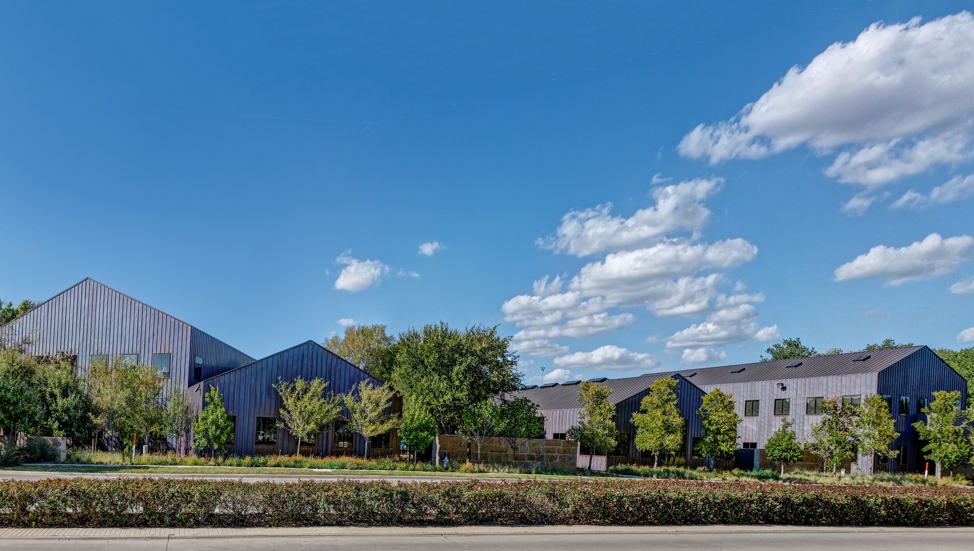
CLEARFORK CAMPUS
FORT WORTH, TEXAS | 29,100 SQFT | COMPLETED IN 2016
Anchoring the corner of a rapidly expanding mixed use development within 10 miles of the city’s urban core, the Clearfork campus seeks to interpret the history of the Ranch land that once occupied its environs. Conceived as a tightly knit urban campground for its inhabitants, the office and athletic campus is composed of 3 buildings linked by carefully programmed outdoor spaces. The buildings share a synergistic language of cost efficient pre-engineered steel shed structures, rational glazed openings, and a standing seam copper skin. Each sibling structure is made unique by a light filled folly marking the points of entry, protruding from the simple shed volumes.
The 5,000 square foot central building acts as the hub for the programmatic core of the campus, the offices of a private foundation. Linked to the west through a forested courtyard, the 12,500 square foot Gymnasium and athletic center engages the larger community and promotes wellness for the campus occupants. Linked to the east across a small athletic field, the 11,100 square foot, 2-story shell office building begins the contextual transition to the rest of the development.
The interiors of each building reflect their respective use and keep to the themes established by the exterior shells. The pre-engineered frames are each expressed, and the programmed spaces are carefully inserted within the modules of the structure with humble materials and an emphasis on natural light and revealing views of the connecting outdoor spaces.
